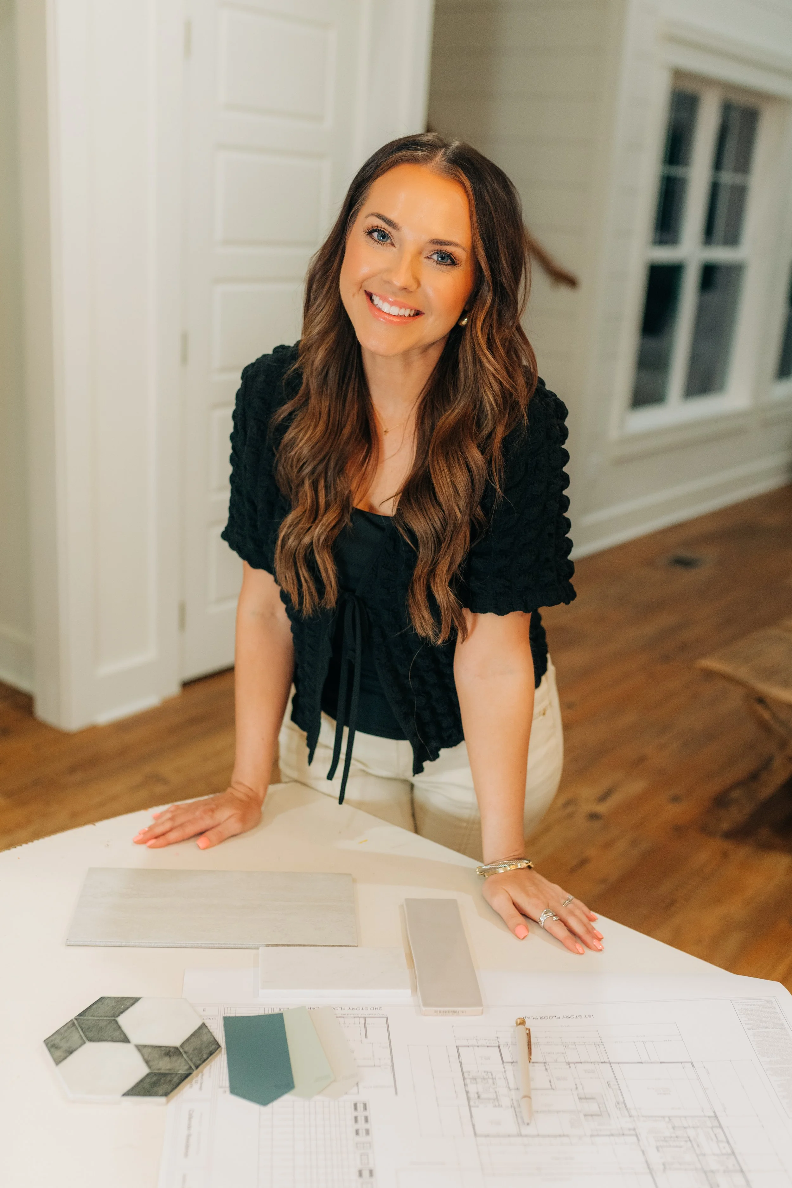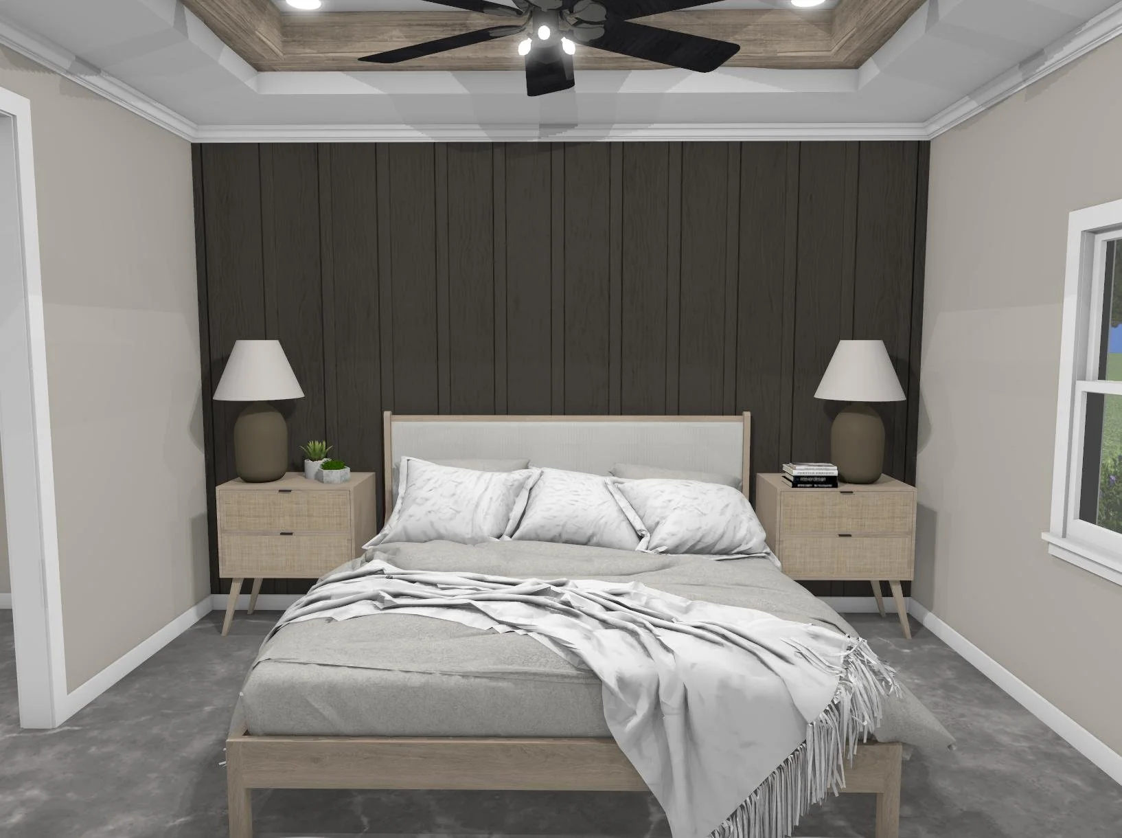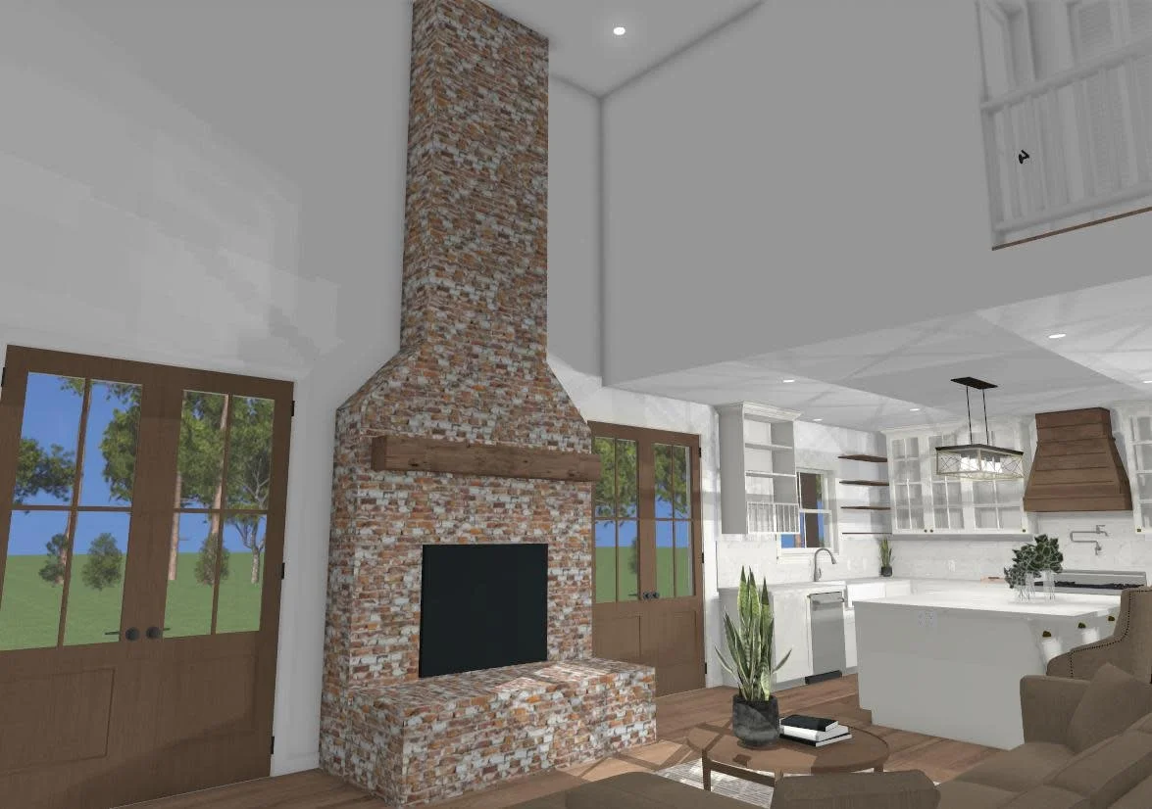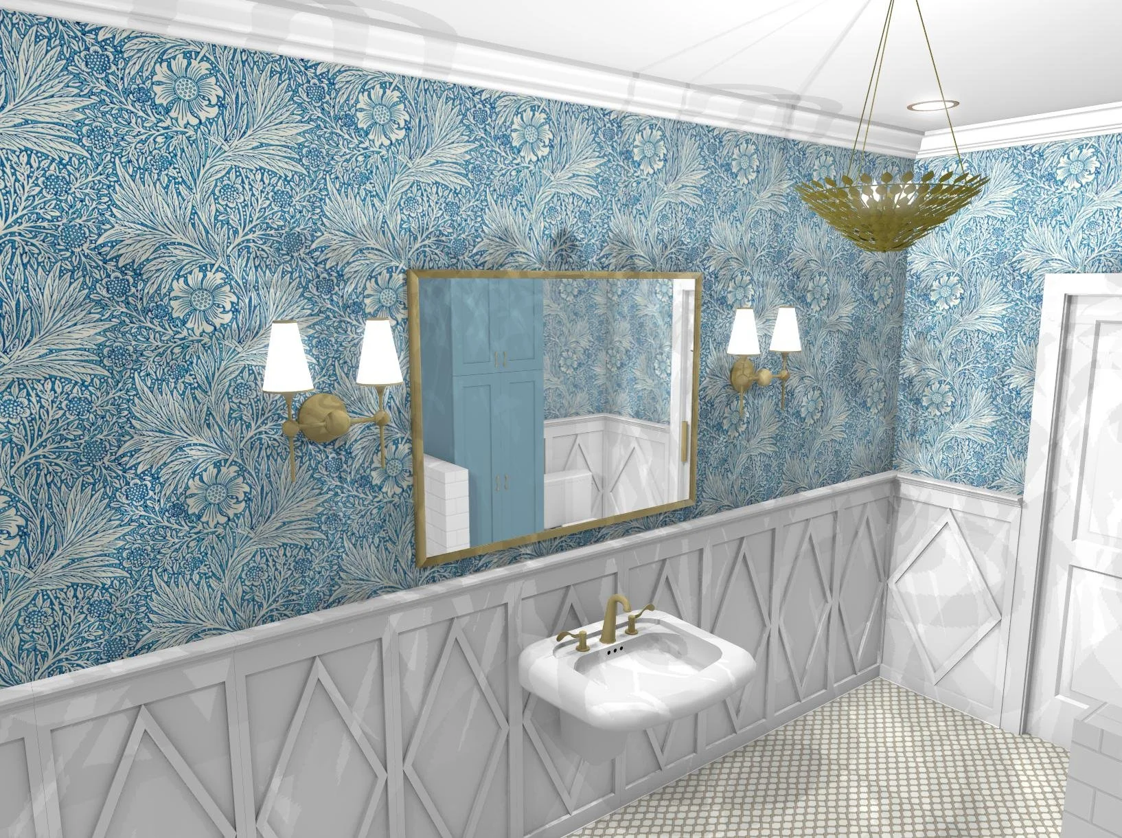I have a core memory of touring the Louisiana governer’s mansion with my parents at a very young age. I believe this is when I discovered my love for architectural design. I grew up in central Louisiana but we often traveled to Natchez, MS where I dreamed of living in an antebellum home. My obsession with architecture has not diminished over the years and now my husband, three daughters, and I spend our time remodeling local homes to rent out and sell in the local community. What started off as a simple need to draft plans for our personal homes has turned into becoming a certified architectural drafter and thriving on bringing clients’ dream homes to life.
Ashtin Bradford
Misty Harrison
Hey everyone! I am a north LA native, now planted in the heart of Central LA. Since I was a little girl, I have always had a passion for making things beautiful. In 2020, I began my journey in interior design. From owning an Interiors store front, to staging homes— I have grown to love connecting with people and making their home a place they love to be. I believe that connecting with people is the heartbeat of creating spaces that truly reflect a persons story in their home. I am thrilled to partner with my friend Ashtin in this business, I firmly believe that God has led me here. I am excited to utilize my expertise in interior design to help you in designing your dream home!
At Daylily Design, we specialize in delivering comprehensive architectural drafting and interior design solutions, serving clients across Louisiana with a commitment to excellence and innovation. As certified architectural drafters and experienced interior designers, we offer turnkey 2D and 3D plans tailored to meet the unique needs of each project.
With a keen eye for detail and a passion for creating functional and aesthetically pleasing spaces, our team collaborates closely with clients to bring their visions to life. Whether you’re embarking on a new construction journey or looking to remodel an existing space, we utilize the latest in digital design technology to provide clear, accurate, and inspiring plans.
Our goal is to transform your ideas into reality, delivering spaces that not only meet your requirements but exceed your expectations. Contact us today to learn more about how we can help you create the perfect environment for your home or business.
-Ashtin & Misty
-
Our business is named after Matthew 6:28, where Jesus tells us not to worry, reminding us that He clothes the lilies in splendor. This verse embodies an environment of peace, simple faith, and beauty—qualities we strive to bring into your home through our designs
-
New build plans:
Depending on complexity, the process of drawing these plans can take a bit of time, depending on my work load. After you have approved your floor plan and exterior views, you can expect your completed, printed plans at your address in 8-10 weeks (MAX.)
Remodel plans:
5-6 weeks at most
-
Our plans do not carry an architect or engineer stamp. Some states require that the house plans be reviewed and stamped by a licensed architect or engineer prior to construction. This is due to concerns over structural design integrity, safety, energy cost, and other factors. It is strongly recommended that you consult your local building officials to see if a home plan review is required in your city or state.
-
You receive the license to build this plan one time.
1/4" scale floor plan
door & window schedules
cabinet schedules/elevations
1/4" electrical plan inlcuding recessed lighting, fans/lights, outlets, switches, exterior flood lights, weather proof outlets, heat/vant/lights, etc., a/c placement. water heater, breaker box
1/4" front, rear, side elevations
1/2" typical wall section views
1/4" roof plans showing slopes, ridge/valley, framing
miscellaneous details as needed per plan
kitchen/bath cabinet elevation and details
-
You will receive 3 paper copies along with the pdf form. Most builders now require the pdf for quoting builds. You may also need a copy for you mortgage lender, and possibly local building officials. Chosen contractor will need third paper set once construction starts.






